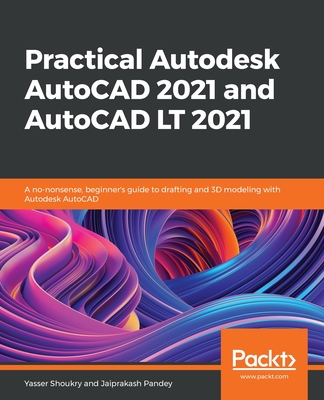買這商品的人也買了...
-
 Data Networks, 2/e (Paperback)
Data Networks, 2/e (Paperback)$1,200$1,176 -
 System Software: An Introduction to Systems Programming, 3/e (Paperback)
System Software: An Introduction to Systems Programming, 3/e (Paperback)$7,490$7,116 -
 Excel 2000 徹底入門
Excel 2000 徹底入門$490$245 -
 Software Engineering, 6/e
Software Engineering, 6/e$1,090$1,068 -
 CCNA 網路概論--路由與交換原理 (CCNA Routing and Switching)
CCNA 網路概論--路由與交換原理 (CCNA Routing and Switching)$780$663 -
 Word 2000 入門
Word 2000 入門$450$428 -
 Computer Networking: A Top-Down Approach Featuring the Internet, 2/e (精裝)
Computer Networking: A Top-Down Approach Featuring the Internet, 2/e (精裝)$1,090$1,068 -
 學 UML 的第1本書
學 UML 的第1本書$280$218 -
 微軟網路百科全書 (Microsoft Encyclopedia of Networking, 2/e)
微軟網路百科全書 (Microsoft Encyclopedia of Networking, 2/e)$890$703 -
 ASP.NET 程式設計徹底研究
ASP.NET 程式設計徹底研究$590$466 -
 C# Primer Plus 中文版 (C# Primer Plus)
C# Primer Plus 中文版 (C# Primer Plus)$680$537 -
 Java 程式設計藝術 (Java How to Program, 5/e)(精裝本)
Java 程式設計藝術 (Java How to Program, 5/e)(精裝本)$880$792 -
 最新詳解 JavaScript 辭典
最新詳解 JavaScript 辭典$490$382 -
 鳥哥的 Linux 私房菜-伺服器架設篇
鳥哥的 Linux 私房菜-伺服器架設篇$750$638 -
 詳解 JavaScript & HTML & CSS 語法辭典
詳解 JavaScript & HTML & CSS 語法辭典$490$382 -
 鳥哥的 Linux 私房菜─基礎學習篇增訂版
鳥哥的 Linux 私房菜─基礎學習篇增訂版$560$476 -
 Fedora Core 1 Linux 實務應用
Fedora Core 1 Linux 實務應用$650$553 -
 Exchange Server 2003 系統建置與管理高手攻略
Exchange Server 2003 系統建置與管理高手攻略$580$458 -
 手機、PDA 程式設計入門─Java 手機、Pocket PC、Palm OS、Symbian OS 程式設計
手機、PDA 程式設計入門─Java 手機、Pocket PC、Palm OS、Symbian OS 程式設計$720$569 -
 Linux 與 Windows 共舞─異質平台整合方案
Linux 與 Windows 共舞─異質平台整合方案$650$553 -
 JSP 2.0 技術手冊
JSP 2.0 技術手冊$750$593 -
 發誓學會 Flash MX 2004 ActionScript
發誓學會 Flash MX 2004 ActionScript$620$527 -
 建構嵌入式 Linux 系統
建構嵌入式 Linux 系統$780$616 -
 Linux 網路管理實務: 調校、帳號、監控、安全
Linux 網路管理實務: 調校、帳號、監控、安全$580$493 -
 Circuit Design with VHDL (Hardcover)
Circuit Design with VHDL (Hardcover)$1,920$1,824
商品描述
Take your AutoCAD skills to the next level - master its 3D modeling capabilities. Using the same 2D commands and tools you are accustomed to drafting with, you can actually construct the object you are designing. From that model, you can produce renderings and dimensioned, multi-view 2D drawings that will ensure accurate manufacture.
You get a complete and thoroughly illustrated explanation of all of the concepts and principles of AutoCAD's 3D features and you get experience using them with hands-on exercises. Detailed descriptions of every 3D AutoCAD command are included so you can:
- Work with 3D wireframe, surface, and solid models
- Build surface models and sculpted free-form models
- Build solid models from profiles and primitives
- Make complex, solid models with Boolean operations
- Make conventional 2D drawings from 3D models
- Render 3D Models using lights, surface opacities, and textures
The companion CD-ROM contains exercise materials, bitmap files that are useful in renderings, and a selection of AutoLISP programs and script files you can use to automate important AutoCAD functions.
Contents
Preface
Introduction
Section 1 Working with Wireframe Models in 3D Space
Chapter 1 The World Coordinate System and 3D Space
Chapter 2 Managing AutoCAD's User Coordinate System
Chapter 3 Using Multiple Viewports
Chapter 4 2D Wireframe Objects in 3D Space
Chapter 5 3D Curves
Section 2 Building Surface Models
Chapter 6 Extruded and Planar Surfaces
Chapter 7 Visualizing Surface Models
Chapter 8 3D Polygon Mesh Surfaces
Chapter 9 Modifying Polygon Mesh Surfaces
Section 3 Building Solid Models
Chapter 10 Getting Started in Solid Modeling
Chapter 12 Using Boolean Operations
Chapter 13 Modifying 3D Solids
Chapter 14 Visualizing and Using 3D Solid Models
Section 4 2D Output and Paper Space
Chapter 15 Paper Space and Floating Viewports
Chapter 16 2D Drawings from 3D Solid Models
Section 5 Renderings from 3D Models
Chapter 17 Renderings
Chapter 18 Lights in Renderings
Chapter 19 Rendering Materials
Chapter 20 Landscape Objects and Depth Perception
Appendix A Using the Book's CD-ROM
Index
商品描述(中文翻譯)
提升您的 AutoCAD 技能至新高度 - 精通其 3D 建模功能。使用您習慣的 2D 命令和工具,您實際上可以構建您所設計的物件。從該模型中,您可以生成渲染圖和帶有尺寸的多視圖 2D 圖紙,以確保準確的製造。
您將獲得對 AutoCAD 3D 功能的所有概念和原則的完整且詳細的說明,並通過實作練習獲得使用經驗。每個 3D AutoCAD 命令的詳細描述都包含在內,讓您可以:
- 使用 3D 線框、表面和實體模型
- 建立表面模型和雕刻的自由形狀模型
- 從輪廓和基本形狀建立實體模型
- 使用布林運算製作複雜的實體模型
- 從 3D 模型製作傳統的 2D 圖紙
- 使用燈光、表面不透明度和紋理渲染 3D 模型
隨附的 CD-ROM 包含練習材料、在渲染中有用的位圖文件,以及一系列您可以用來自動化重要 AutoCAD 功能的 AutoLISP 程式和腳本文件。
**內容**
前言
介紹
第一部分 在 3D 空間中使用線框模型
第 1 章 世界座標系統和 3D 空間
第 2 章 管理 AutoCAD 的使用者座標系統
第 3 章 使用多個視口
第 4 章 3D 空間中的 2D 線框物件
第 5 章 3D 曲線
第二部分 建立表面模型
第 6 章 擠出和平面表面
第 7 章 可視化表面模型
第 8 章 3D 多邊形網格表面
第 9 章 修改多邊形網格表面
第三部分 建立實體模型
第 10 章 實體建模入門
第 11 章 基本實體物件
第 12 章 使用布林運算
第 13 章 修改 3D 實體
第 14 章 可視化和使用 3D 實體模型
第四部分 2D 輸出和紙上空間
第 15 章 紙上空間和浮動視口
第 16 章 從 3D 實體模型生成 2D 圖紙
第五部分 從 3D 模型生成渲染
第 17 章 渲染
第 18 章 渲染中的燈光
第 19 章 渲染材料
第 20 章 景觀物件和深度感知
附錄 A 使用本書的 CD-ROM
索引










