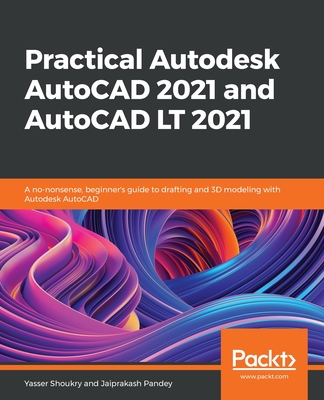Practical Autodesk AutoCAD 2021 and AutoCAD LT 2021: A no-nonsense, beginner's guide to drafting and 3D modeling with Autodesk AutoCAD
暫譯: 實用的 Autodesk AutoCAD 2021 與 AutoCAD LT 2021:一個簡明易懂的初學者繪圖與 3D 建模指南
Yasser Shoukry , Jaiprakash Pandey
- 出版商: Packt Publishing
- 出版日期: 2020-05-15
- 售價: $2,610
- 貴賓價: 9.5 折 $2,480
- 語言: 英文
- 頁數: 826
- 裝訂: Quality Paper - also called trade paper
- ISBN: 1789809150
- ISBN-13: 9781789809152
-
相關分類:
AutoCAD
海外代購書籍(需單獨結帳)
相關主題
商品描述
Learn 2D drawing and 3D modeling from scratch using AutoCAD 2021 and its more affordable LT version to become a CAD professional
Key Features
- Explore the AutoCAD GUI, file format, and drawing tools to get started with CAD projects
- Learn to use drawing management tools for working efficiently on large projects
- Discover techniques for creating, modifying, and managing 3D models and converting 2D plans into 3D models
Book Description
AutoCAD and AutoCAD LT are one of the most versatile software applications for architectural and engineering designs and the most popular computer-aided design (CAD) platform for 2D drafting and 3D modeling. This hands-on guide will take you through everything you need to know to make the most out of this powerful tool, starting from a simple tour of the user interface through to using advanced tools.
Starting with basic drawing shapes and functions, you'll get to grips with the fundamentals of CAD designs. You'll then learn about effective drawing management using layers, dynamic blocks, and groups and discover how to add annotations and plot like professionals. The book delves into 3D modeling and helps you convert your 2D drawings into 3D models and shapes. As you progress, you'll cover advanced tools and features such as isometric drawings, drawing utilities for managing and recovering complex files, quantity surveying, and multidisciplinary drawing files using xRefs, and you'll learn how to implement them with the help of practical exercises at the end of each chapter. Finally, you'll get to grips with rendering and visualizing your designs in AutoCAD.
By the end of the book, you'll have developed a solid understanding of CAD principles and be able to work with AutoCAD software confidently to build impressive 2D and 3D drawings.
What you will learn
- Understand CAD fundamentals using AutoCAD's basic functions, navigation, and components
- Create complex 3d solid objects starting from the primitive shapes using the solid editing tools
- Working with reusable objects like Blocks and collaborating using xRef
- Explore some advanced features like external references and dynamic block
- Get to grips with surface and mesh modeling tools such as Fillet, Trim, and Extend
- Use the paper space layout in AutoCAD for creating professional plots for 2D and 3D models
- Convert your 2D drawings into 3D models
Who this book is for
The book is for design engineers, mechanical engineers, architects, and anyone working in construction, manufacturing, or similar fields. Whether you're an absolute beginner, student, or professional looking to upgrade your engineering design skills, you'll find this AutoCAD book useful. No prior knowledge of CAD or AutoCAD is necessary.
商品描述(中文翻譯)
從零開始學習使用 AutoCAD 2021 及其更實惠的 LT 版本進行 2D 繪圖和 3D 建模,成為 CAD 專業人士
主要特點
- 探索 AutoCAD 的圖形使用介面、檔案格式和繪圖工具,以開始 CAD 專案
- 學習使用繪圖管理工具,以高效地處理大型專案
- 發現創建、修改和管理 3D 模型的技術,並將 2D 計畫轉換為 3D 模型
書籍描述
AutoCAD 和 AutoCAD LT 是最具多功能性的建築和工程設計軟體之一,也是最受歡迎的電腦輔助設計 (CAD) 平台,用於 2D 繪圖和 3D 建模。本實用指南將帶您了解充分利用這個強大工具所需的所有知識,從簡單的使用者介面導覽開始,到使用進階工具。
從基本的繪圖形狀和功能開始,您將掌握 CAD 設計的基本原則。接著,您將學習如何使用圖層、動態塊和群組進行有效的繪圖管理,並發現如何添加註解和像專業人士一樣進行繪圖。本書深入探討 3D 建模,幫助您將 2D 繪圖轉換為 3D 模型和形狀。隨著進度的推進,您將涵蓋進階工具和功能,例如等角圖、用於管理和恢復複雜檔案的繪圖工具、工程量測量,以及使用 xRefs 的多學科繪圖檔案,並學習如何通過每章結尾的實踐練習來實施這些工具。最後,您將掌握在 AutoCAD 中渲染和可視化您的設計。
在書籍結束時,您將對 CAD 原則有堅實的理解,並能自信地使用 AutoCAD 軟體來創建令人印象深刻的 2D 和 3D 繪圖。
您將學到什麼
- 使用 AutoCAD 的基本功能、導航和組件理解 CAD 基礎
- 從基本形狀開始,使用實體編輯工具創建複雜的 3D 實體物件
- 使用可重用物件如塊 (Blocks) 進行協作,並使用 xRef
- 探索一些進階功能,如外部參考和動態塊
- 掌握表面和網格建模工具,如圓角 (Fillet)、修剪 (Trim) 和延伸 (Extend)
- 在 AutoCAD 中使用紙張空間佈局為 2D 和 3D 模型創建專業圖表
- 將您的 2D 繪圖轉換為 3D 模型
本書適合誰
本書適合設計工程師、機械工程師、建築師以及任何在建築、製造或類似領域工作的人士。無論您是完全的初學者、學生,還是希望提升工程設計技能的專業人士,您都會發現這本 AutoCAD 書籍非常有用。無需具備 CAD 或 AutoCAD 的先前知識。
作者簡介
Yasser Shoukry is an engineering professional with a master's degree in mechanical engineering. He lives in Egypt and has more than 10 years of experience in different fields. He has worked in the construction industry as an MEP engineer, participated as a CFD technical analyst in automotive R&D and building smoke management projects, and worked on 3D modeling projects for oil and gas companies. The countless hours of drafting and modeling spent on all of these projects have given him extensive knowledge and experience in using AutoCAD. Moreover, he has great experience in AutoCAD training as he has successfully published training courses for AutoCAD on different online learning platforms.
Jaiprakash Pandey is a certified Autodesk AutoCAD professional and a member of the Autodesk Expert Elite community. He has worked in the design, manufacturing, and training industries and primarily delivers training to corporate clients. He has extensive experience in delivering CAD training to clients from Fortune 500 companies, design consulting firms, government organizations, and the military. Jaiprakash lives in India and has also created online courses and CAD training material for colleges and online portals. His articles have appeared in many CADand engineering-related publications.
作者簡介(中文翻譯)
Yasser Shoukry 是一位擁有機械工程碩士學位的工程專業人士。他居住在埃及,擁有超過10年的不同領域經驗。他曾在建築行業擔任MEP工程師,作為CFD技術分析師參與汽車研發和建築煙霧管理項目,並參與石油和天然氣公司的3D建模項目。在所有這些項目中,他花費了無數小時進行草圖繪製和建模,這使他在使用AutoCAD方面擁有豐富的知識和經驗。此外,他在AutoCAD培訓方面也有豐富的經驗,因為他成功地在不同的在線學習平台上發布了AutoCAD培訓課程。
Jaiprakash Pandey 是一位認證的Autodesk AutoCAD專業人士,也是Autodesk Expert Elite社群的成員。他曾在設計、製造和培訓行業工作,主要為企業客戶提供培訓。他在為《財富》500強公司、設計諮詢公司、政府機構和軍方客戶提供CAD培訓方面擁有豐富的經驗。Jaiprakash居住在印度,並為大學和在線平台創建了在線課程和CAD培訓材料。他的文章已出現在許多與CAD和工程相關的出版物中。
目錄大綱
- An Introduction to AutoCAD
- Basic Drawing Tools
- Learning about Modify Commands
- Working with Arrays and Reusable Objects
- Managing Drawings with Layers and Properties
- Working with Hatches, Text, and Dimensions
- Tables, Isometric, and Parametric Drawings
- Customization Tools
- External References and Dynamic Blocks
- Introduction to 3D Modeling
- Creating Primitive 3D Shapes
- Conversion between 2D and 3D
- Modifying 3D Objects
- Surfaces and Mesh Modeling
- Paper Space Layouts and Printing
- Rendering and Presentation
目錄大綱(中文翻譯)
- An Introduction to AutoCAD
- Basic Drawing Tools
- Learning about Modify Commands
- Working with Arrays and Reusable Objects
- Managing Drawings with Layers and Properties
- Working with Hatches, Text, and Dimensions
- Tables, Isometric, and Parametric Drawings
- Customization Tools
- External References and Dynamic Blocks
- Introduction to 3D Modeling
- Creating Primitive 3D Shapes
- Conversion between 2D and 3D
- Modifying 3D Objects
- Surfaces and Mesh Modeling
- Paper Space Layouts and Printing
- Rendering and Presentation











